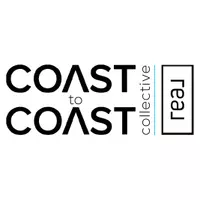5630 N Sterling Ranch DR Davie, FL 33314
4 Beds
4.1 Baths
4,921 SqFt
OPEN HOUSE
Sun Aug 17, 2:00pm - 4:00pm
UPDATED:
Key Details
Property Type Single Family Home
Sub Type Single Family Detached
Listing Status Active
Purchase Type For Sale
Square Footage 4,921 sqft
Price per Sqft $507
Subdivision Sterling Ranch
MLS Listing ID RX-11114831
Style < 4 Floors,Ranch
Bedrooms 4
Full Baths 4
Half Baths 1
Construction Status Resale
HOA Fees $688/mo
HOA Y/N Yes
Year Built 2016
Annual Tax Amount $35,624
Tax Year 2024
Lot Size 0.574 Acres
Property Sub-Type Single Family Detached
Property Description
Location
State FL
County Broward
Community Sterling Ranch
Area 3090
Zoning R-1
Rooms
Other Rooms Cabana Bath, Den/Office, Family, Great, Laundry-Inside, Sauna
Master Bath Dual Sinks, Mstr Bdrm - Ground, Separate Shower, Separate Tub
Interior
Interior Features Closet Cabinets, Entry Lvl Lvng Area, French Door, Kitchen Island, Laundry Tub, Pantry, Split Bedroom, Volume Ceiling, Walk-in Closet
Heating Central
Cooling Central
Flooring Ceramic Tile, Vinyl Floor
Furnishings Furniture Negotiable
Exterior
Exterior Feature Auto Sprinkler, Built-in Grill, Cabana, Custom Lighting, Fence, Open Patio, Open Porch, Shutters, Solar Panels, Summer Kitchen, Zoned Sprinkler
Parking Features 2+ Spaces, Drive - Circular, Garage - Attached
Garage Spaces 3.0
Pool Heated, Inground, Salt Chlorination, Solar Heat, Spa
Community Features Gated Community
Utilities Available Public Sewer, Public Water
Amenities Available Sidewalks, Street Lights
Waterfront Description Lake
View Lake
Roof Type S-Tile
Exposure North
Private Pool Yes
Building
Lot Description 1/2 to < 1 Acre, Private Road, Sidewalks, West of US-1
Story 1.00
Foundation CBS
Construction Status Resale
Others
Pets Allowed Yes
Senior Community No Hopa
Restrictions None
Security Features Gate - Manned,Motion Detector,Security Sys-Leased
Acceptable Financing Cash, Conventional, VA
Horse Property No
Membership Fee Required No
Listing Terms Cash, Conventional, VA
Financing Cash,Conventional,VA
Pets Allowed No Restrictions
Virtual Tour https://www.zillow.com/view-imx/bf4e4831-7fd8-4f90-bf4a-5ee1b8ae779f?setAttribution=mls&wl=true&initialViewType=pano&utm_source=dashboard





